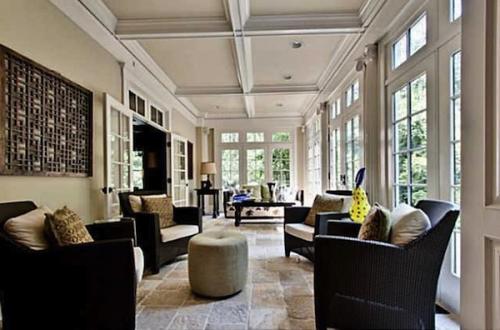Real estate
Pheasant Hill Farm
4439 McNeal Road
Carversville, PA 18913
$3,500,000
Listing Agent: Hellen Cannon
Kurfiss Sotheby's International Realty
215-794-3227
[email protected]
http://www.sothebysrealty.com/eng/associate/180-a-830-4005731/hellen-cannon
Property Description
Just above the historic village of Carversville, a long private lane lined with split rail fencing leads through the woods to Pheasant Hill Farm. A collection of well-tended frame and stone buildings grace the spectacular hilltop setting giving the impression that one has arrived in a small English village. Public records show this to be one of the earliest settlements in the community with a dwelling as early as 1704.
Today this extraordinary Bucks County stone structure is a country house expanded over time in five sections. Secluded from other properties, the house and outbuildings are surrounded by enchanted gardens and lavish lawns that seem to roll out like a verdant carpet to distant woods.
Features And Amenities
This home, like most 18th-century homes in Bucks County, features open beams, pine floors, and hand-forged hardware in nearly every room. The deep-set windows are sometimes six over six panes and nine over six panes in other rooms. The owners has a museum-like collection of early Americana. The vast collection including colonial baskets, quilts, toys, china and even kitchen utensils is masterfully displayed throughout. Hand stenciling by the accomplished artisan seller decorates many rooms.
A two-story guesthouse overlooks the swimming pool and shaded patio made from antique paving brick from Philadelphia. Inside, the guesthouse features a great room with sleeping alcove, galley kitchen and bathroom on the first floor and a bedroom with cedar closet on the second level.
The wondrous fieldstone, L-shaped barn was engineered and substantially restored by the current owners. It has new insulation, plumbing, wiring, heat and air conditioning plus a ten-year-old cedar shake roof and repointed stone walls. There are two/three stalls opening to a fenced paddock. In one wing on the second level is the family party room, a 25' x 40' space with cathedral ceiling, expansive windows, and powder room.
The bank barn comprises the other section. A separate garage/barn affords workshop and storage space plus protected parking. In total the farm accommodates garage parking for five automobiles. Other outbuildings add utility, interest and charm including an authentic Amish-built greenhouse with heat and water supply set inside the kitchen garden, mini playhouse and the stone remains of the original springhouse.
Baths: 3.5
Sq Ft: 3,500
Lot Size: 47 acres
Built in: 1704
Property Type: Single-family
Architectural Style: Colonial
Location Type: Suburban
Other Features & Amenities:
- Pool
