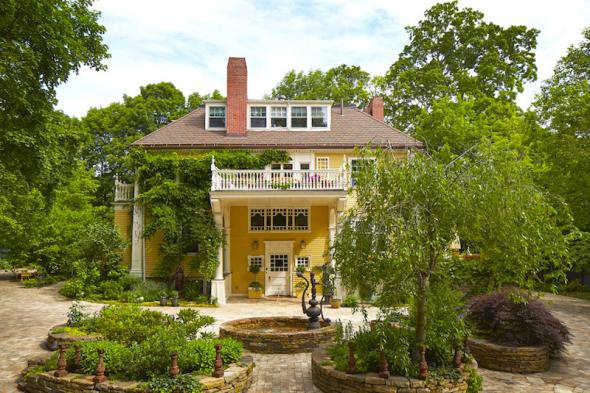Real estate
Joseph Thorp House
168 Brattle Street
Cambridge, MA 02138
$10,500,000
Listing Agent: Susan Condrick
Gibson | Sotheby's International Realty
617-842-4600
[email protected]
http://www.susancondrick.com/
https://www.linkedin.com/in/susan-condrick-1617831
Introducing the magnificent Joseph Thorp House. Designed in 1888 by Boston architect Arthur Little under the direction of Thorp’s daughter, Sarah Chapman Bull. Together, Bull and Little developed a highly unconventional, richly diverse plan for this outstanding and eclectic Colonial Revival masterpiece.
The house defies convention as it faces south, to the Charles River, and is approached from Brattle Street by an Italian stone drive that leads to a large piazza with fountain, where formal entrance welcomes visitors.
With a sympathetic nod to the Queen Anne style, asymmetry abounds, yet all facades are abundant with Neo-Classical elements, such as columns and pilasters, bays and balconies with delicate balustrades, scrolled corbels, keystone arches – endless beautiful details to engage the eye.
Entering the house further delights, with an ornate paneled ceiling in the otherwise understated foyer, leading up just a few steps to the grand living room. This great room has functioned as an intimate family retreat, meeting room, think tank, performance space; a space that has welcomed persons of extraordinary talent, political influence and historical renown. In every turn, one finds richly carved teak columns, beams, mantels, and openings topped with colored glass transoms and like no other room in Cambridge.The 3 large ceramic tiles in the fireplace mantel may be attributed to the potter Ali Muhammad Isfahani. The intricately carved wood pieces are the work of Lockwood de Forest, prominent leader of the 19th century American Aesthetic Movement and former partner in Louis Comfort Tiffany’s Associated Artists Interior Design Collaborative. This room may be one of the most significant intact examples of de Forest’s Indian-inspired work.
In the southeast corner, the Library, once called the “Norwegian Room,” incorporates elements of late 19th century Norwegian design, in remembrance of Sara Bull’s husband, the Norwegian violinist Ole Bull, who had passed away in 1880. This room is lined with bookcases to hold significant volumes, is adorned with leaded glass, and houses a traditional Norwegian “peasant” hearth with wood stove.
A pocket door leads to a truly Classical dining room, it’s semi-octagonal corners marked with pilasters, and domed display niches, its east wall a Palladian bay of leaded glass, framed by a graceful arched opening.
The intimate “Poet’s Corner” sits in the northwest bay, and is adorned with leaded glass windows, Greco-Roman detail and bas-relief on the walls, domed ceiling and mantelpiece. Surrounded by books and beauty, this is the space where writers have both created and shared their work.
In the northeast corner, facing Brattle Street towards Harvard Square, a French country kitchen embraces both past and present as it retains the original Walker & Pratt cast iron stove, and offers modern amenities, including a prep island, sub-zero refrigerators and FiveStar range.
Ascending the stairs to the second floor, one pauses in the Gallery, another moment of 19th century Norwegian interior design influence, to overlook the living room, enjoy a commanding a view of the courtyard, as well as an enchanting bottle glass peek through to the Library.
On the second floor, the generous master suite, replete with a dressing room, spa-like bathroom, bedroom with sleeping alcove, wood-burning fireplace and ornate mantle, also includes a small study with leaded glass details and French doors to expansive deck overlooking the courtyard. Two additional bedrooms, one with bathroom en suite, a sitting area with fireplace, hall bathroom and laundry room, complete this floor.
The third floor, currently used as home office space, was dormered in the early 1900s under the direction of the home’s original architect Arthur Little and his partner Herbert Brown. This space features an additional 6 bedrooms, two of which have fireplaces and share access to a covered balcony with views of Brattle Street. There is also a bright sitting room with smooth brick fireplace and full bathroom down the hall.
The grounds and courtyard are enhanced by perennial gardens, paths, raised planting beds and the fountain, creating an exceptional and unique oasis. With patio and decks on east and west sides, there are multiple interactions between the interior and exterior, and unpredictable moments and discoveries in the gardens and pathways.
Baths: 6
Lot Size: .47 acres
Built in: 1888
Property Type: Single-family
Architectural Style: Colonial
Location Type: Downtown
