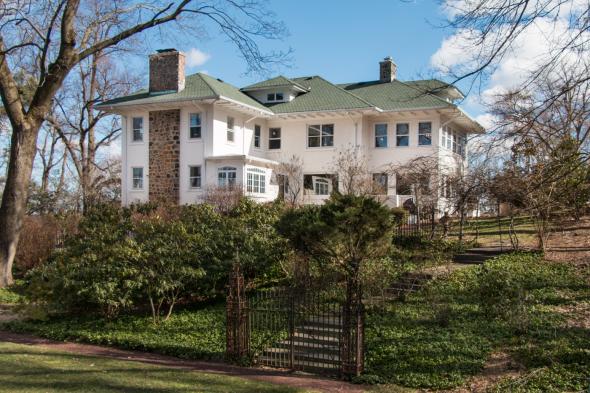Real estate
Beautifully Restored Chatham Estate Overlooking Watchung Reservation
228 Fairmount Avenue
Chatham, NJ 07928
$2,195,000
Listing Agent: Sue Adler
The Sue Adler Team Keller Williams Realty
973-936-9129
[email protected]
http://www.sueadler.com
https://www.facebook.com/sueadler
http://www.linkedin.com/in/sueadler
https://plus.google.com/+SueAdler/posts
Welcome to 228 Fairmount Avenue, a stately treasure built in 1911 on the original site of the centerpiece home of the 200-acre “Fairmount” Martin Estate. Situated on 1.26 acres of beautifully landscaped property with panoramic NYC skyline views and vistas of the rolling hills of the New Jersey Highlands, this magnificent Chatham Borough home boasts original period details evident at every turn. Recent upgrades have only enhanced the charm of this truly unique residence.
Upon arrival, you’ll proceed through the impressive covered portico and inviting tiled vestibule into the gracious Entry Foyer where elegance abounds as you peer through broad archways and the front to back hallway into the abundant living and dining spaces found on the first level. Through original pocket doors to the left you’ll find a grand Living Room with impressive decorative fireplace and finely crafted built-in cabinetry. Large picture windows with both front and rear views set the mood for an intimate family gathering or a festive party with friends. Two sets of French doors lead to a Family Room boasting original woodwork and windows on three sides along with a decorative floor-to-ceiling stone fireplace that really makes a statement.
Step back through the entry foyer and proceed through another set of pocket doors into the Front Parlor for a game of billiards or into the Formal Dining Room highlighted by beautifully detailed coffered ceiling, stunning windows with decorative stained glass design and gleaming hardwood floors. A more elegant dining setting will be hard to find. The adjacent Butler’s Pantry with plenty of space for china storage and a desk area for organizing daily activities leads to the gourmet Kitchen featuring a huge custom center island, top-of-the-line appliances and custom cabinetry accented by fine marble and granite. It’s the ideal setting for the preparation of a gourmet creation or just a quick snack, and is open to the charming Breakfast Area with large windows overlooking the trellised brick paver terraces with surrounding rose gardens, stone-stepped walkways and antique wrought iron gates. A conveniently located Powder Room and a Mud Room with access to the rear terrace complete the first level living space.
When it’s time to retire for the night, you’ll stroll up the grand staircase to the second level where unlimited charm exudes throughout the sleeping quarters. The Master Suite with warm hued hardwood floors is drenched in light from large windows and enjoys direct access to a neighboring bedroom as well as the Master Sitting Room elegantly adorned with original period woodwork. Here, you’ll unwind at the end of the day as cool breezes sweep through the original pocket windows. Enter the spa-like completely updated en suite bath with coffered ceiling to luxuriate in the large jetted soaking tub or in the oversized marble shower with rain showerhead. A conveniently located dressing area with large closets sits adjacent to a handsome Master Study that overlooks the backyard. Four additional bedrooms and two newly renovated baths assure there’s ample room for family and guests, while an additional bedroom, full modern bath and a home office on the third level provide even more options.
And there’s more…The lower level Family Room set beneath a hand-hewn beamed ceiling boasts a decorative rustic stone hearth fireplace that will surely take center stage as you gather for family game nights or movie watching with friends. A Laundry Room, Workshop, Utility Room and Full Bath complete the lower level space that has walk-out access to the rear property and Carriage House. This original structure is outfitted with a three car garage, indoor pool and shower room, plenty of storage and work space along with a 2nd level 3-bedroom apartment that’s ideal for use as guest quarters, an in-law suite or as a rental property.
228 Fairmount Avenue is a picturesque property that is reflective of the rich history of Chatham Borough. It provides the perfect opportunity for those who appreciate the special beauty of vintage homes to also enjoy easy access to town, NYC Midtown Direct transportation and top-rated Chatham schools. This stately home is a MUST see!
Baths: 5
Sq Ft: 5,503
Lot Size: 1.26 acres
Built in: 1911
Property Type: Single-family
Architectural Style: Mediterranean
Location Type: Suburban
